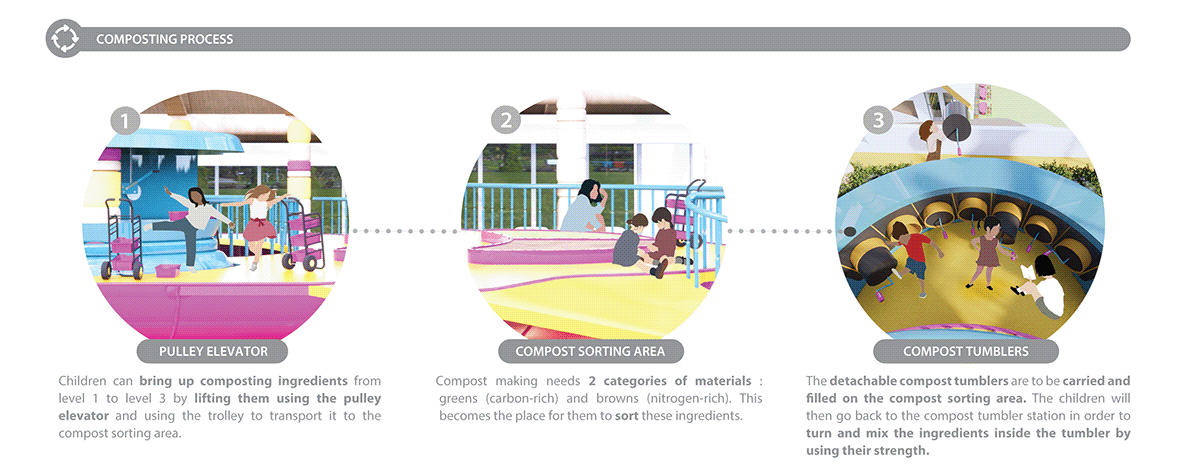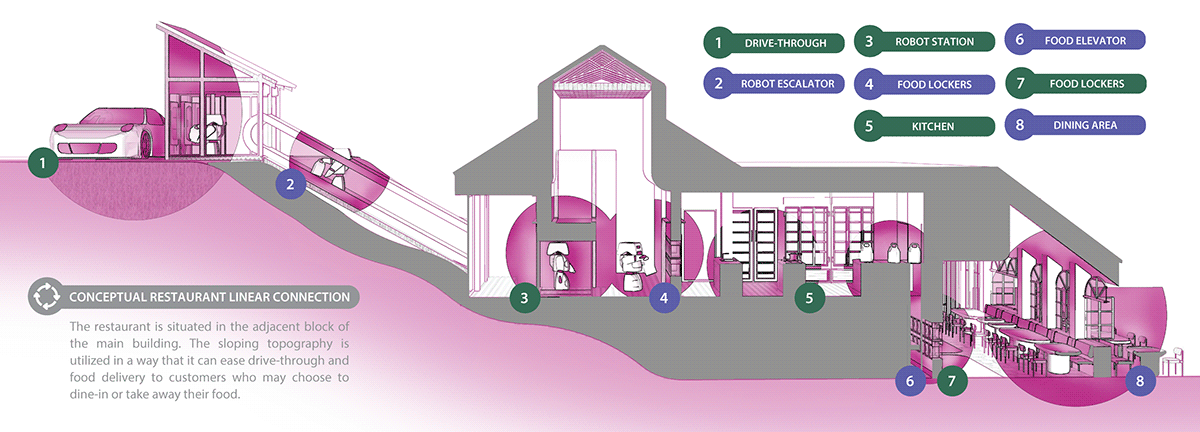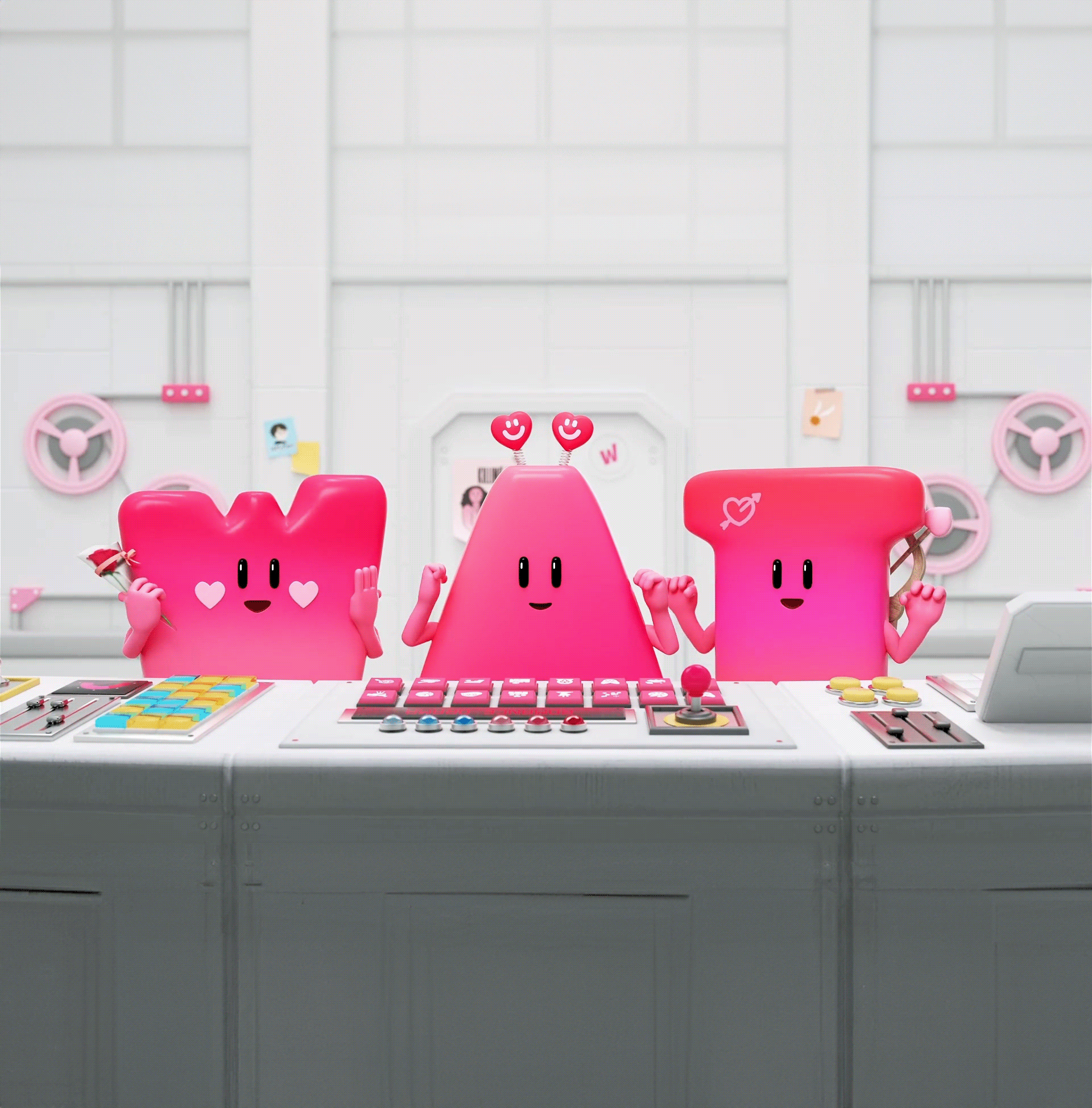
Follies and Reception
CHILDREN PLAYSCAPE
HUDDLE DUDDLE HUB
SITE: 8D AND 9A DEMPSEY ROAD
Huddle Duddle Hub is a sustainably-designed children's exercise and nutrition center that aims to tackle childhood obesity in Singapore through the use of Play Architecture, allowing children's autonomy, imagination, and freedom to coexist and be nurtured. Huddle Duddle Hub represents a paradigm shift in play space design, addressing social issues and contributing to the well-being of future generations. It embodies the spirit of innovation and adaptability required in a changing world.


The design aims to impact children positively by giving them the freedom/autonomy to venture on a journey where they could independently choose the paths they want to take. Historical and playful elements which involve risks would accommodate and engage children to go on a journey of self-discovery.

Isometric of Huddle Duddle Hub's Layout Plan
To seamlessly integrate structured and unstructured play, the project uses two interactive Follies: Flexibility Folly and Strength Folly to engage children in exercise and hands-on learning on nutrition through the use of urban farming.


Flexibility Folly (left)
Strength Folly (right)




FLEXIBILITY FOLLY
Mushroom Pit (left)
Mountain of Strawberries with Back Exterior Façade (right)


FLEXIBILITY FOLLY
Flexibility Labyrinth (left)
Corn Maze (right)
FLEXIBILITY FOLLY
Flexibility training involves forming the follies in a way that forces the children to move their body according to the follies’ contours such as crawling, kneeling, laying down, etc. Farming elements are fused seamlessly into the exercise elements, enabling children to learn about ingredients which are nutritious while exercising at the same time. Children are free to wander around the follies through the circulation track. This gives children freedom and autonomy to explore and experience recreational discovery.

STRENGTH FOLLY - Circles of Tomato Rings with Pulley Elevator

STRENGTH FOLLY
Strength training involves exercise which are related to weightlifting and pullups. These basic movements are then translated to be practiced in a fun way, such as through the use of pulley elevators and compost tumblers. This way, children can subconsciously be educated about farming/nutrition and sustainability through compost learning. Some follies elements such as the blocks on the tomato rings can be perceived and experienced in different ways by different children. Some child may perceive the block as an obstacle for them to jump or leap over while some may perceive it as a resting place for them to sit on. This is the goal of the follies as a fluid space, it is a “no one-size fits all” space.


COMMON AREAS
Seminar Room (left)
Garden Kitchen (right)
Seminar room will be used to conduct event and workshops. Situated across the seminar room is the garden kitchen where children can cook vegetables and mushrooms harvested in the follies into healthy delicious meal.




CONCEPTUAL RESTAURANT
Food Lockers and Robot Station (left)
Restaurant Dine-in/Dining Area (right)
By adopting the "fast food restaurant" business model, the conceptual restaurant will provide speed and convenience for both dine-in and drive-through customers seeking to eat healthy nutritious meals. Food lockers are kept in place in both the dine-in area and the pick-up robot stations area. Food lockers keep food warm when food hasn't been picked up by the customers.
1. Drive-through/Pick-up:
Robots would take the food from food lockers and deliver food to drive-through customers.
2. Dine- in :
Customers will pick up their food order by themselves from the food lockers and thus, waiters are not needed in the restaurant.
Animation Walkthrough of Huddle Duddle Hub







